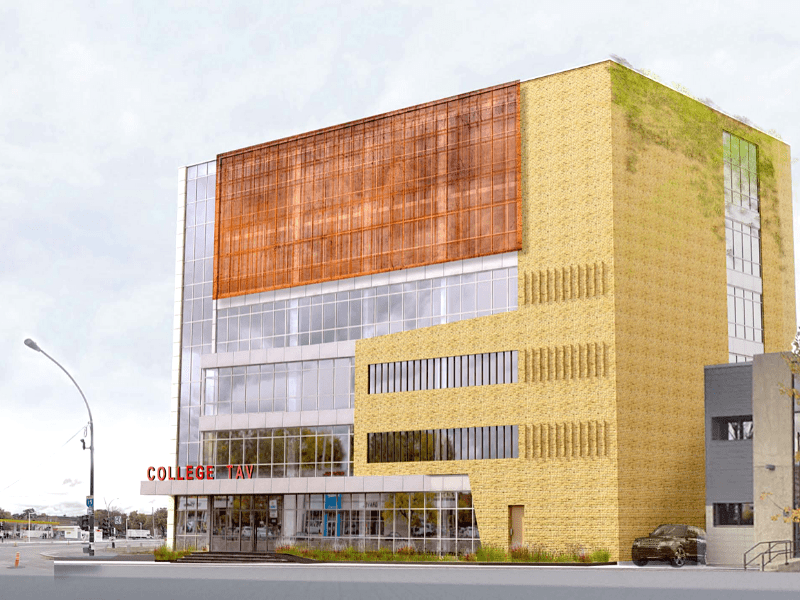
Rendering by Les Architects Joly Baygin.
TAV’s new college campus will soon be the newest educational building in the city of Montreal and we are very excited about that! The new campus structure is informally being dubbed the “C building” until it gains a formal title by senior administration.
Eli Meroz, Director of Studies, has confirmed that the building is on-track to be ready to welcome its first group of students by the Fall 2021 semester, assuming COVID-19 doesn’t get in the way.
There is currently no date for its grand opening, however, we will keep our community updated as soon as we have a definitive date.
MORE SPACE FOR DEVELOPMENT
With this massive expansion comes new learning spaces but, it also means that TAV will finally be able to expand its services for students, and it already has some ambitious plans underway! In a recent interview with Meroz, the TAV Times reported that the College is planning to renovate most of the 2nd floor of the A building to make room for a brand new gym facility. According to Meroz,
“Right now, we have a gym on the sixth floor. We are going to be bringing the gym down to the second floor of building A. We are planning to use the whole second floor, which was originally the idea in this building. What is currently a Mac lab will be the weight room and the two huge rooms that we have right now will be transformed as well. One will be geared towards cardiovascular exercise activities with equipment like ellipticals, treadmills and rowing machines. The other room will be used as a studio for dance, zumba and any kind of group fitness classes that we may need (Rosenfeld, 2020).”
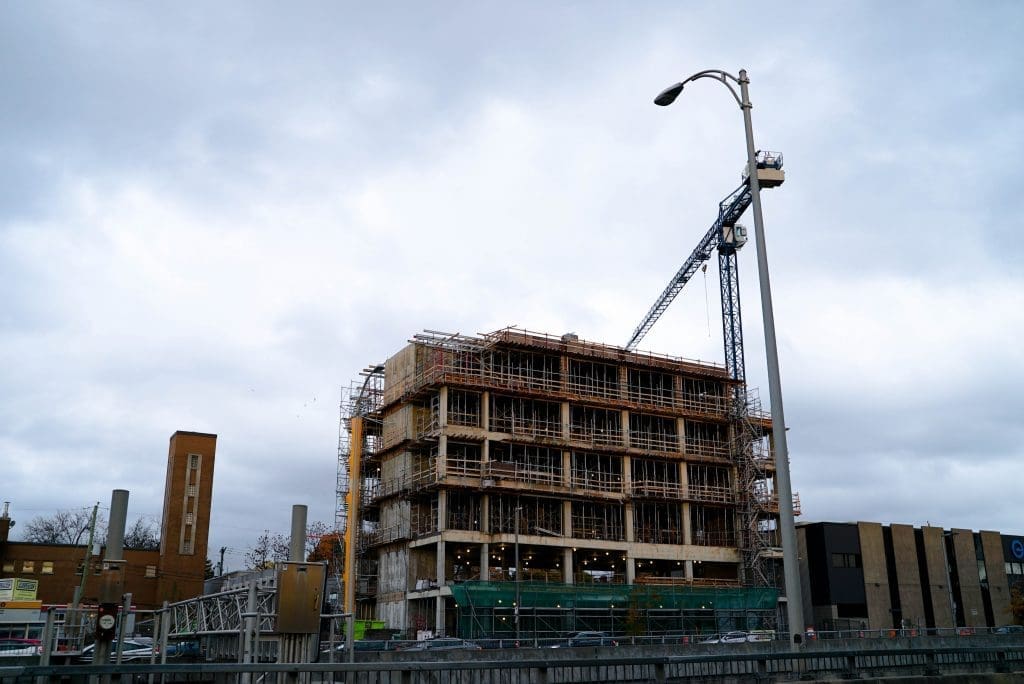
Photo by Esty Rosenfeld.
MORE INSIGHTS
Much of the original plans, as published in the TAV Times, have stayed the same. The C building will have eight floors in total. Two of which will actually be underground, a garage and a multimedia student center, and the other six floors will be above ground.
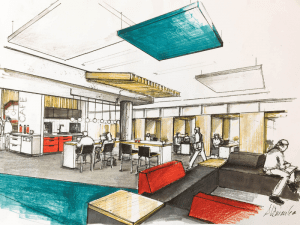
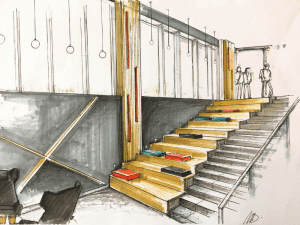
Interior design concepts drawn by Designers Associés.
As soon as you walk in from the main (ground floor) doors, you will be greeted by a modern, open-concept layout with tall glass windows, infront and behind you, letting in plenty of natural light. To your immediate right will be a welcoming and multifunctonal staircase where you can either descend to the 1st basement, or sit and hangout with friends.
The main floor will house a luxurious lounge space with coffee / study tables, plenty of comfortable cushioned seating and collaborative spaces to prepare a meal for a lunch or snack.
The 1st basement will be home to a state-of-the-art, multimedia student center where students will be able to study in private, rent and use modern computers and technology or meet to work on projects.
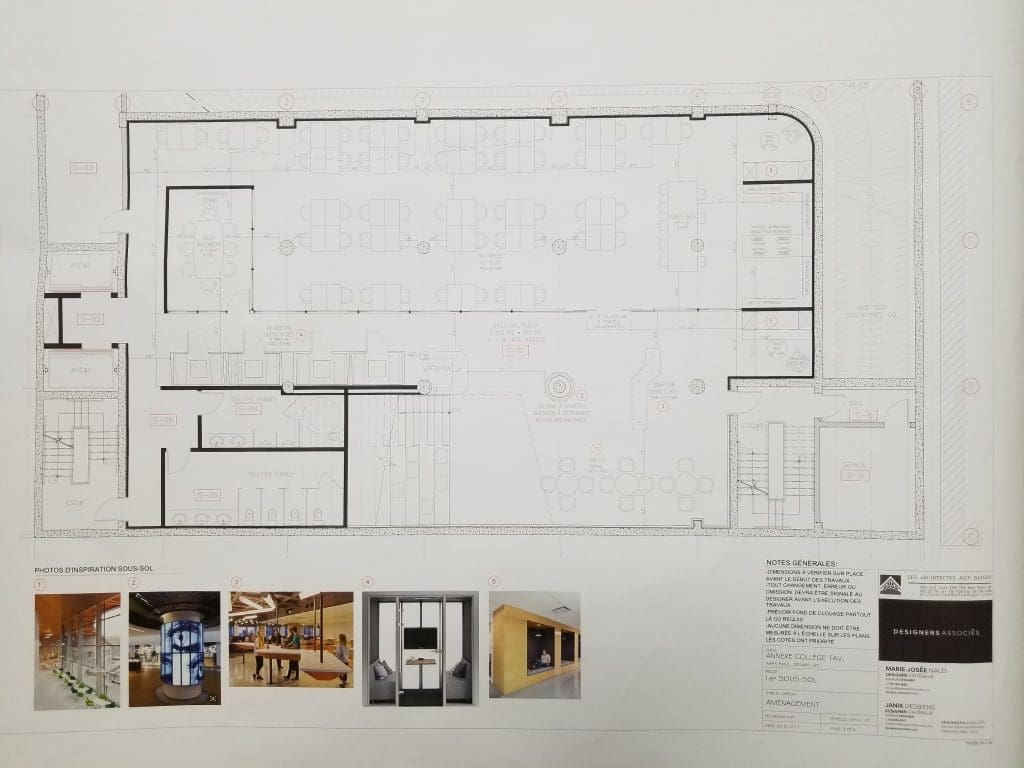
Floor plans of the 1st basement multimedia student center.
The 2nd basement will be a staff parking garage and the other above-ground floors will be dedicated to classroom spaces.
STAY IN THE LOOP
Follow #tavnextgen on Instagram and on the TAV Times to follow updates on the new building.
